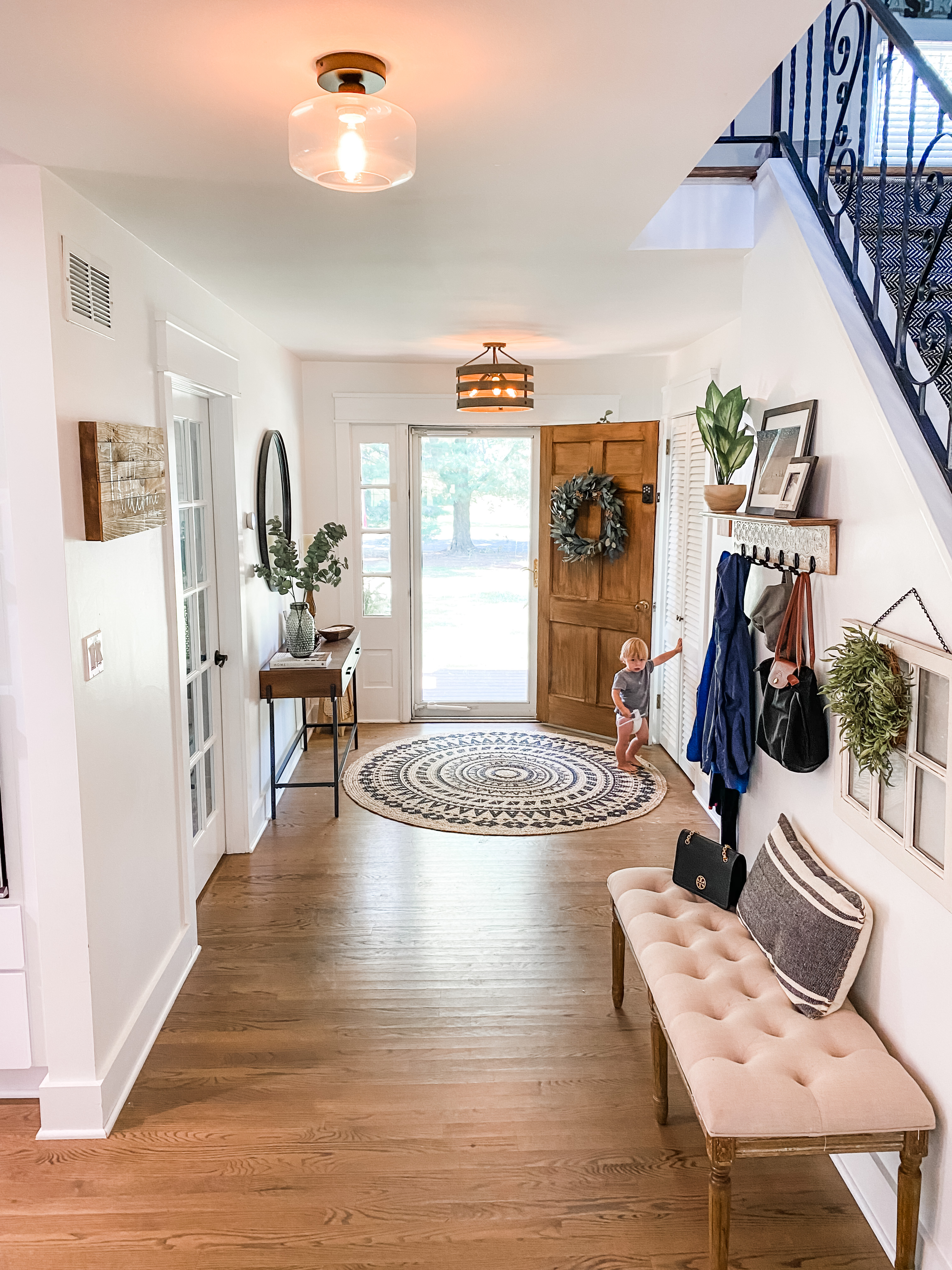The Foyer
Updated: Nov 3, 2020

While a small and simple part of a home, the foyer is the first impression people get, when they walk in. What do you want your home to say about you? I want ours to say, “We’re simple and organized”, even if only the simple part is true. The foyer in our home was already spacious, but being a colonial, it was closed off to the rest of the downstairs. You could enter it from either the front door or the garage [still can] and it had 4 openings; one to the formal dining room, one to the kitchen, one to the sitting room and one was the landing. to the stairs. Our before picture is from when we had just bought the house, so don’t mind all of the clutter! You can see how I originally had it set up as well. I’ve since spray painted the metal on the console table black, in the interim, until I get a new one.


In this bottom photo, you get a sneak peek of my DIY kitchen and through the plastic, the start of the major reno! When we first bought the house, we painted [most of] it natural gray, by Behr. I was on this gray kick and we attempted to achieve the perfect shade so many times, our home literally ended up 50 shades of gray! Not exaggerating, every room was different. My husband, Rob, and I took turns picking out the shade because we “knew what we were doing”. In the end, we landed with the natural gray, and while it was definitely gray, as you can see in the picture, in certain light it looked purple. Drove us crazy. So we decided for the renovation, to make it simple, we would go “white” but “not white”. And so the saga continued…
SPOILER ALERT – we chose Polar Bear by Behr from @thehomedepot and we love it! In fact, we literally get EVERYTHING at The Home Depot. Walt, who ours kids now call Uncle Walt, either loves us or hates us, he’s had so much interaction with our family. He’s been with us through good times and bad, well behaved toddlers and moments where they were at the brink of a mental breakdown. 8pm deliberation over windows when bed time is 7pm. 6am Saturday morning door discussions, and last minute run ins for the random stuff…speaking of, I can’t wait to share my homemade built-ins with you, that I made from Home Depot cabinets! I’ll post our process!

Getting back on track, here’s the rough after of the foyer. The kitchen is now gone and you can see what was happening behind the plastic. I’ll post about it later, but two major walls were removed and the porch was enclosed to become part of the house. The windows, ALL THE WINDOWS! [13 to be exact and a set of french doors]. I remember the day the plastic came down. I felt like I could breathe again!




Here she is! Still not quite done yet…I’m anxiously awaiting a new front door, which I’m hoping is a double door, a new rug and finishing decor touches. Don’t mind the price tags on my baskets…or my not streaky mirror [slapping my forehead]. I’m also in search of a new console table. I’m thinking something with darker wood, like an oak, taller and with no bottom piece. Just when the reno is done and you think so are you…the real work begins; design!
As a matter of fact, I am SO excited about the new HGTV show coming out by @theramblingredhead. Do you follow her? If not, you NEED to. She has a gorgeous home that she showcases on her instagram and her show is going to be No Demo Reno. We are planning another major addition and renovation of the upstairs, but most of the bedrooms are staying the same, including ours. So, I’m super excited to get some inspiration from her about how to transform your current spaces into something amazing, without major structural changes or mega bucks. I have some ideas already…but one thing at a time!
Follow me on your favorite app!






